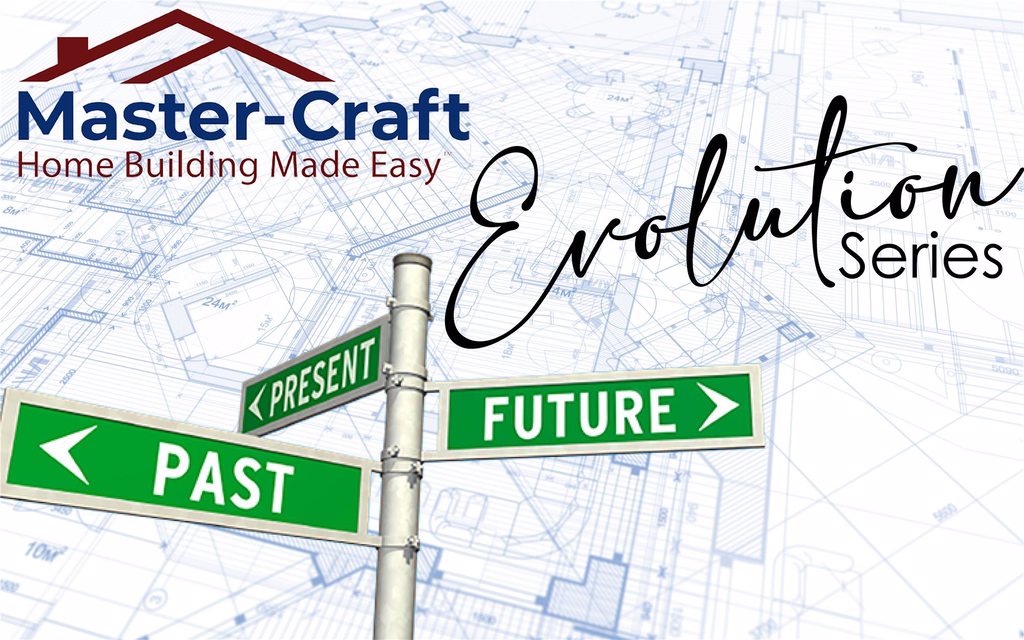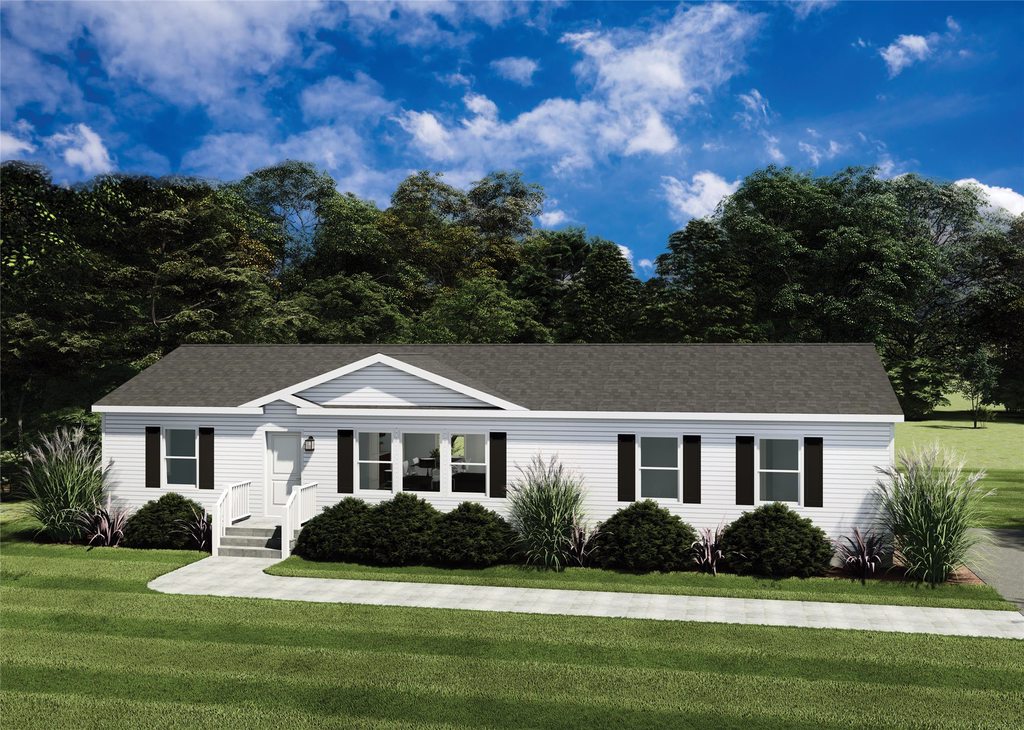
Coolidge Model
3 Bedrooms | 2 Baths

The three-bedroom Coolidge plan reigns bright with a large triple window arrangement in the Living Room allowing for a flood of natural light into this open floor plan. The Kitchen boasts a central cooking station, complete with a stainless-steel European canopy hood and plenty of counter space for prep or display. Dual barn doors reveal a built-in cabinetry feature with center display shelves for your fancy. A larger than normal secondary bath compliments the Master Suite that comes standard with a DumaWall tiled shower and expansive furniture style vanity. The end situated utility room is appointed nicely with built in cabinets and a folding top situated between your laundry appliances. The standard exterior dormer package caps this perfectly designed home while adding value to your neighborhood.


 Evolution Series
Evolution Series Freedom Series
Freedom Series Independence Series
Independence Series Liberty Series
Liberty Series